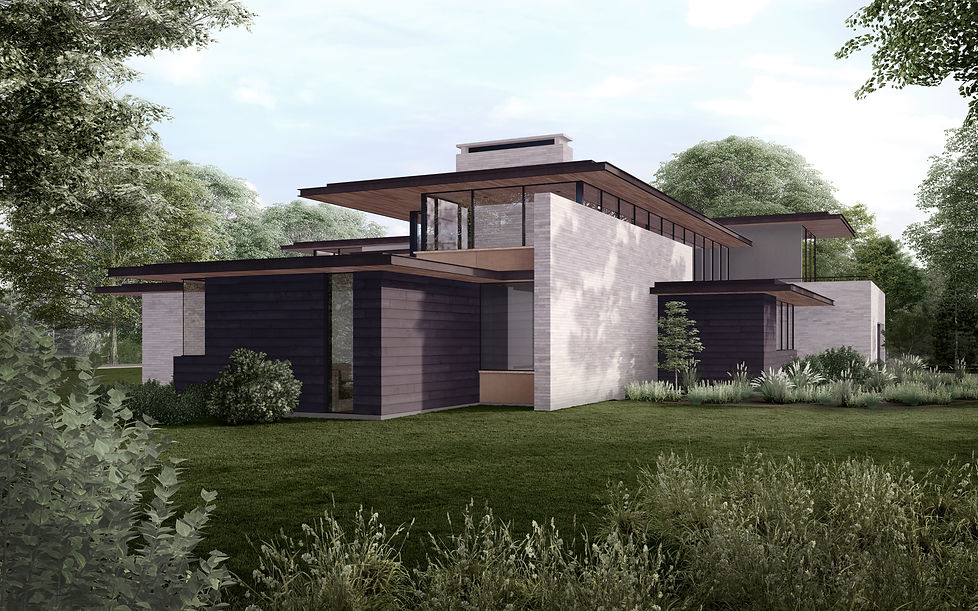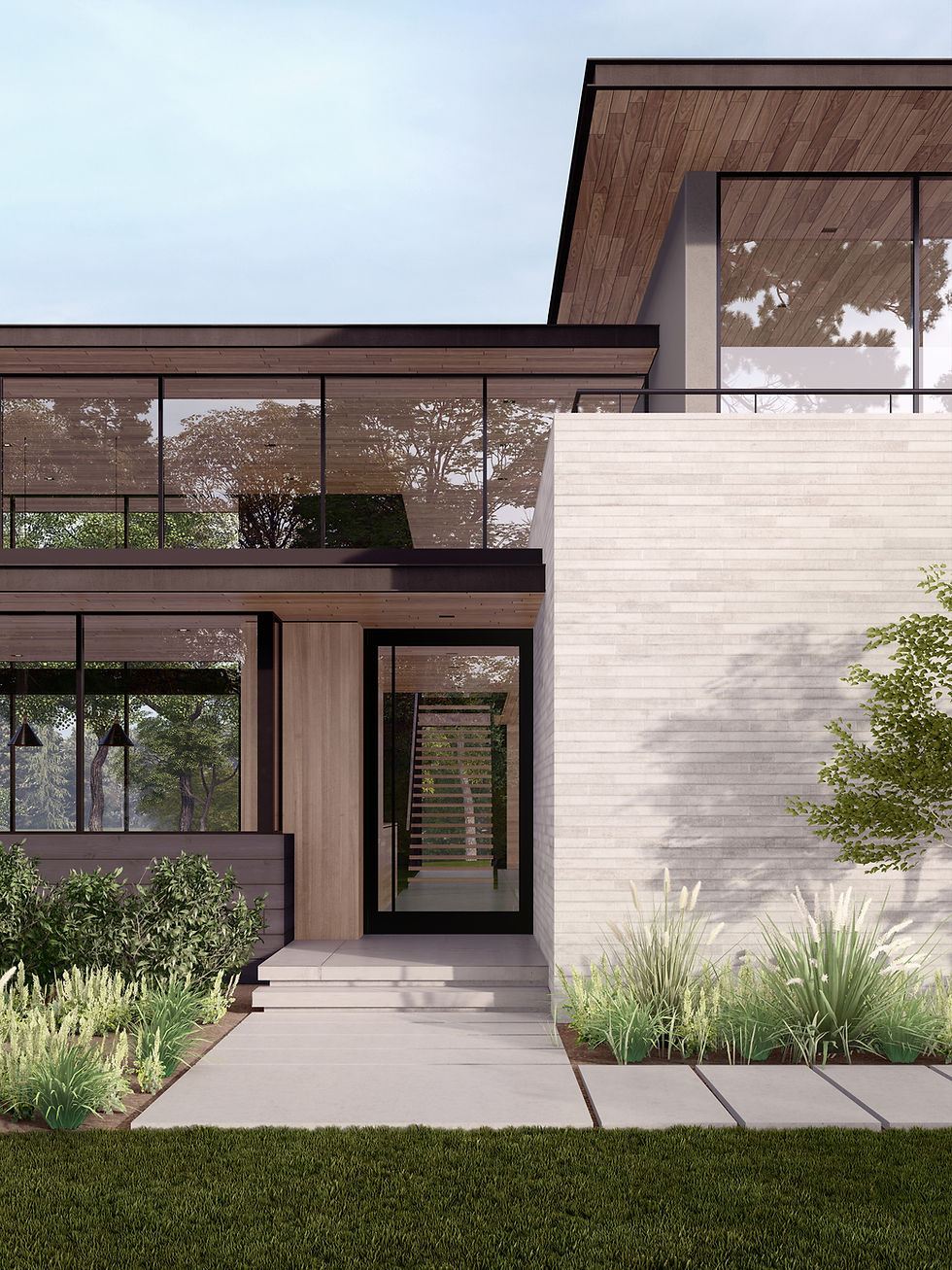top of page

Weston House
Weston, Massachusetts
The Weston House occupies a two acre, wooded property in Massachusetts. The two-storey house is designed with a reserved material palette of light gray bricks, dark accoya wood siding, and a warm oak interior. Thin horizontal roof planes overlap the solid brick volumes below, creating a variety of interesting spatial conditions. Expansive double height spaces are contrasted with more intimate spaces tucked below low ceilings.
The house features an open floor plan with flexible, interconnected spaces separated by subtle spatial thresholds. Changes in floor level and ceiling height, as well as built-in millwork elements are used to delineate the different zones of the house. The gray brick walls provide privacy from the street, while the house opens up to the rear yard with large glazed facades. Sunken spaces, exterior decks, and cantilevered balconies provide a variety of vantagepoints on the surroundings.








© Graham Brindle Architect
bottom of page